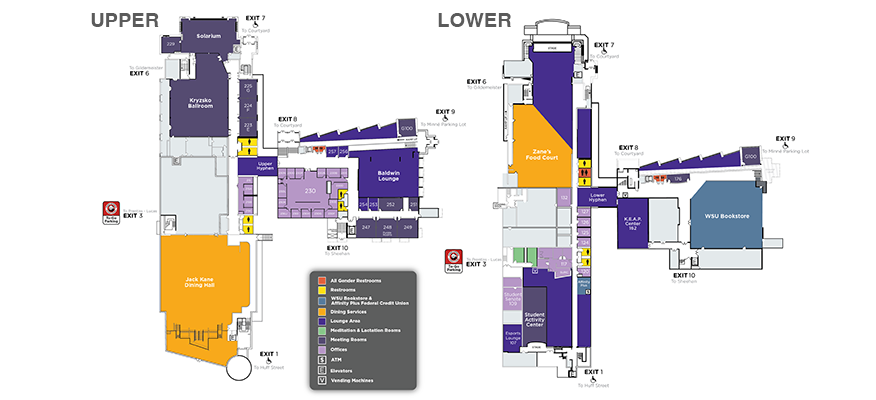
Kryzsko Commons Maps
If you have any questions, please contact the Student Union staff.
| Area Title | Building Location |
| All Gender Restrooms |
Lower & Upper Floors |
| ATM | Lower Floor |
| Baldwin Lounge |
Upper Floor |
| Chartwells Dining Offices | Rooms 127 & 215 |
| Dean of Students Offices | Room 230 |
| Equity & Inclusive Excellence Office | Room 230 |
| Housing & Residence Life Offices | Room 230 |
| Jack Kane Dining Hall | Upper Floor |
| KEAP Center | Lower Floor |
| Lactation Room | Lower Floor |
| Meditation Room w/ Footbath | Lower Floor |
| Solarium | Upper Floor |
| Student Senate Office | Rooms 109 |
| Student Union & Activities Admin Office | Rooms 117 & 124 - 126 |
| Student Union Resource Center | Lower Floor |
| Study Rooms for Groups | Rooms 253, 254, 256 & 257 |
| The Winonan Office | Room 120 |
| Warrior Entertainment Network Office |
Room 132 |
| Warrior Esports Lounge | Room 107 |
| WSU Bookstore | Lower Floor |
| Zane’s Food Court - Includes Panda Express & Starbucks | Lower Floor |
Meeting & Event Spaces
| Area Title |
Building Location |
| Affinity Plus Federal Credit Union |
Lower Floor |
| Baldwin Lounge |
Upper Floor |
| Conference Rooms | Rooms 176, 229, 251, 252 & G100 |
| Kryzsko Ballroom |
Upper Floor |
| Oak Rooms E, F & G | Rooms 223, 224 & 225 |
| Purple Rooms | Rooms 247, 248 & 249 |
| Solarium |
Upper Floor |
| Student Activities Center |
Lower Floor |
Downloadable Floor Plans
For your convenience, we have provided detailed floor plans (PDF) for you to download for your participants and events.

