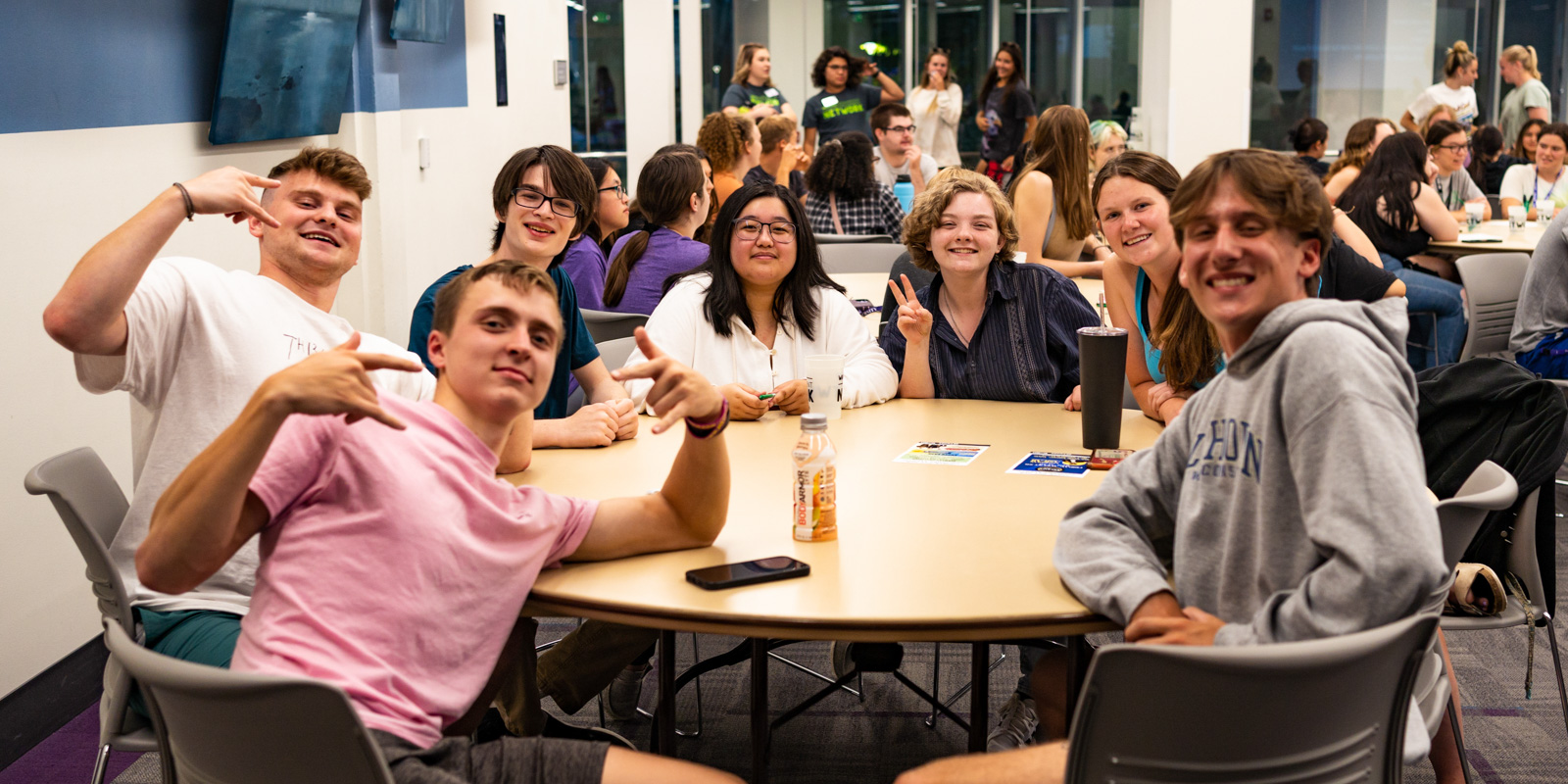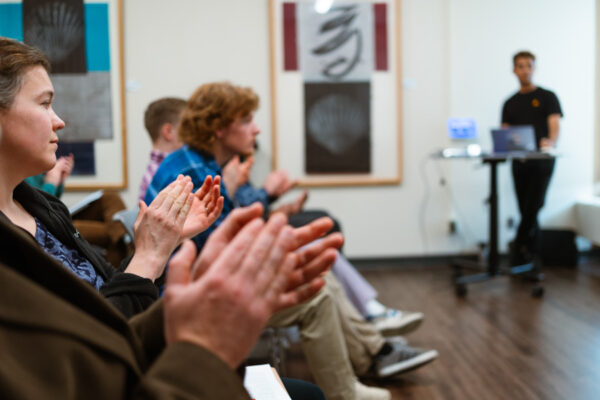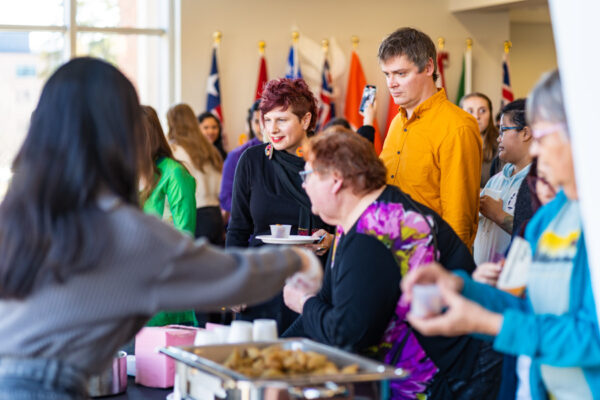
Event Planning
WSU offers plenty of space to host a variety of events, from small meetings to large gatherings.
Whether you’re looking for a room to hold a team meeting, have a club meeting, or host an event, WSU has options across campus. There are also outdoor spaces that can be reserved.
Room reservations are on a first-come, first-serve basis only. Academic scheduling has priority use of university facilities except for the student union. Academic use of the student union requires approval from the Student Union Director.
These are outdoor locations that can be reserved through EMS:
- Gazebo
- Kryzsko Fire Feature Patio
- Kryzsko Courtyard
- Founders Square
- Phelps Lawn
Outdoor Reservations must conclude by 10pm. Exceptions can be granted by the Student Union Director.
Use the EMS room reservation system to book group study rooms and event spaces across campus.
To find an open space, browse the campus schedule and sort by size or location.
There is no fee to reserve most rooms for university-related events sponsored by WSU organizations, groups, or individuals. The only exception may be for Kryzsko Commons Student Union.

Community members and partner organizations should contact studentunion@winona.edu for space reservations on the Winona campus.

Kryzsko Commons Meeting Room Capacities
The Purple Rooms and the Minnesota Rooms have flexible interior walls, so the rooms can be combined into larger spaces.
Capacities are subject to change.
| Location | Setup Style | Capacity | Set Up Diagram |
|---|---|---|---|
| Great River Ballroom | Chairs Only/Theater | 500 | |
| Great River Ballroom | Banquet | 360 | Ballroom Banquet Diagram (PDF)
|
| Great River Ballroom | Classroom | 144 | |
| Great River Ballroom | Tabling/Tradeshow | 52 | |
| Solarium | Chairs Only/Theater | 226 | Solarium Banquet Diagram (PDF)
|
| Solarium | Banquet (Standard Set Up) | 128 | |
| Solarium | Classroom | 56 | |
| Solarium | U Shaped | 26 | |
| Solarium | Hollow Square | 36 | |
| Solarium | Tabling/Tradeshow | 22 | |
| The Bluffs Lounge | Chairs Only/Theater | 296 | |
| The Bluffs Lounge | Banquet (Standard Set Up) | 176 | Baldwin Banquet Diagram (PDF)
|
| The Bluffs Lounge | Classroom | 90 | |
| The Bluffs Lounge | Tabling/Tradeshow | 32 | |
| Student Activities Center | Chairs Only/Theater | 120 | |
| Student Activities Center | Banquet (Standard Set Up) | 64 | SAC Banquet Diagram (PDF) |
| Student Activities Center | Classroom | 42 | SAC Classroom Diagram (PDF)
|
| Student Activities Center | U Shaped | 28 | SAC U Shaped Diagram (PDF)
|
| Student Activities Center | Hollow Square | 28 |
|
| Student Activities Center | Tabling/Tradeshow | 14 | |
| Purple Rooms: 247, 248, & 249 | Chairs Only/Theater | 150 | |
| Purple Rooms: 247, 248, & 249 | Banquet | 96 | |
| Purple Rooms: 247, 248, & 249 | Classroom | 68 | |
| Purple Rooms: 247, 248, & 249 | Hollow Square | 44 | |
| Purple Rooms: 247, 248, & 249 | Tabling/Tradeshow | 16 | |
| Purple Rooms: 247 & 248 | Chairs Only/Theater | 100 | |
| Purple Rooms: 247 & 248 | Banquet | 72 | |
| Purple Rooms: 247 & 248 | Classroom | 40 | |
| Purple Rooms: 247 & 248 | U Shaped | 26 | |
| Purple Rooms: 247 & 248 | Hollow Square | 28 | |
| Purple Rooms: 248 & 249 | Chairs Only/Theater | 100 | |
| Purple Rooms: 248 & 249 | Banquet | 72 | |
| Purple Rooms: 248 & 249 | Classroom | 40 | |
| Purple Rooms: 248 & 249 | U Shaped | 26 | |
| Purple Rooms: 248 & 249 | Hollow Square | 28 | |
| Purple Rooms: 247 | Chairs Only/Theater | 50 | |
| Purple Rooms: 247 | Classroom | 24 | |
| Purple Rooms: 247 | U Shaped | 16 | |
| Purple Rooms: 247 | Hollow Square | 16 | |
| Purple Rooms: 248 | Chairs Only/Theater | 44 | |
| Purple Rooms: 248 | Classroom | 24 | |
| Purple Rooms: 248 | U Shaped | 12 | |
| Purple Rooms: 248 | Hollow Square | 16 | |
| Purple Rooms: 249 | Chairs Only/Theater | 50 | |
| Purple Rooms: 249 | Classroom | 24 | |
| Purple Rooms: 249 | U Shaped | 12 | Room 249 U Shaped Diagram (PDF)
|
| Purple Rooms: 249 | Hollow Square | 16 | |
| Minnesota Rooms: 223, 224, & 225 | Chairs Only/Theater | 143 | |
| Minnesota Rooms: 223, 224, & 225 | Banquet | 96 | |
| Minnesota Rooms: 223, 224, & 225 | Classroom | 60 | |
| Minnesota Rooms: 223, 224, & 225 | Hollow Square | 44 | |
| Minnesota Rooms: 223, 224, & 225 | Tabling/Tradeshow | 16 | |
| Minnesota Rooms: 223 & 224 | Chairs Only/Theater | 90 | |
| Minnesota Rooms: 223 & 224 | Banquet | 64 | |
| Minnesota Rooms: 223 & 224 | Classroom | 42 | |
| Minnesota Rooms: 223 & 224 | U Shaped | 24 | |
| Minnesota Rooms: 223 & 224 | Hollow Square | 28 | |
| Minnesota Rooms: 224 & 225 | Chairs Only/Theater | 90 | |
| Minnesota Rooms: 224 & 225 | Banquet | 64 | |
| Minnesota Rooms: 224 & 225 | Classroom | 36 | |
| Minnesota Rooms: 224 & 225 | U Shaped | 24 | |
| Minnesota Rooms: 224 & 225 | Hollow Square | 28 | |
| Minnesota Room 223 | Chairs Only/Theater | 40 | |
| Minnesota Room 223 | Classroom | 24 | Room 223 Classroom Diagram (PDF) |
| Minnesota Room 223 | U Shaped | 12 | |
| Minnesota Room 223 | Hollow Square | 12 | |
| Minnesota Room 224 | Chairs Only/Theater | 36 | |
| Minnesota Room 224 | Classroom | 24 | |
| Minnesota Room 224 | U Shaped | 12 | |
| Minnesota Room 224 | Hollow Square | 12 | |
| Minnesota Room 225 | Chairs Only/Theater | 36 | |
| Minnesota Room 225 | Classroom | 24 | |
| Minnesota Room 225 | U Shaped | 12 | |
| Minnesota Room 225 | Hollow Square | 12 | |
| Conference Room 229 | Fixed Set Up | 14 | |
| Conference Room 252 | Fixed Set Up | 16 | |
| Conference Room 251 | Fixed Set Up | 8 | |
| Conference Room G100 | Fixed Set Up | 18 | |
| Conference Room 176 | Fixed Set Up | 10 |
When planning your event, make sure that you are familiar with the Kryzsko Commons Student Union Policies.